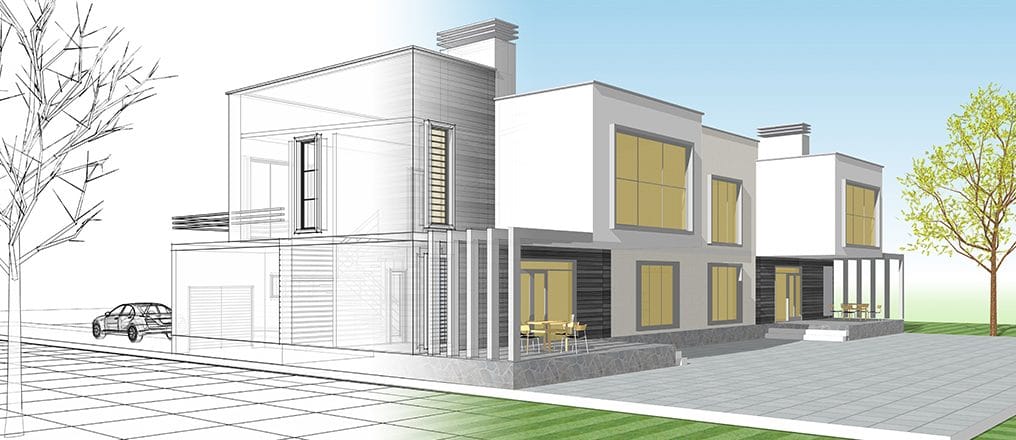3-D Visualization Services
Visualization plays a crucial role in the interior design process, allowing you to see your space come to life in a realistic and immersive way. At Sogno, we offer cutting-edge 3-D visualization services that bring your design ideas to fruition before construction even begins. Our state-of-the-art technology and expertise in 3-D rendering enable us to create detailed and accurate visual representations of your project, helping you make informed decisions and ensuring that every detail is precisely as you envision.

Benefits of Our 3-D Visualization Services
Realistic Renderings
Our 3-D visualization service provides highly realistic renderings of your space. With lifelike textures, lighting effects, and spatial accuracy, you can get a true sense of how your design will look and feel. This level of detail allows you to assess the visual impact of different design elements, materials, and color schemes, making it easier to refine your choices and achieve the desired aesthetic outcome.
Virtual Walkthroughs
Experience a virtual walkthrough of your project with our interactive 3-D visualization. This immersive experience allows you to explore your space from different angles, move through rooms, and visualize the flow and functionality of the design. By virtually “walking” through your project, you can identify potential issues, optimize spatial layouts, and ensure that your design meets your practical needs and preferences.
Design Exploration
Our 3-D visualization service empowers you to explore various design options and alternatives. With the ability to visualize different layouts, furniture arrangements, and decorative elements, you can compare and contrast different design possibilities. This flexibility enables you to experiment with ideas, make informed design choices, and achieve a result that aligns perfectly with your vision.
Collaboration and Communication
Clear communication is crucial during the design process, especially when working with architects, contractors, and other stakeholders. Our 3-D visualizations serve as powerful communication tools, facilitating effective collaboration and understanding among all parties involved. By sharing realistic visual representations, everyone can have a clear and unified vision of the project, minimizing misunderstandings and ensuring smooth execution.
Time and Cost Savings
By utilizing 3-D visualization, you can save both time and costs associated with design revisions and construction changes. With a detailed and accurate representation of your project, you can make design decisions with confidence, reducing the need for costly modifications during the construction phase. Additionally, the ability to visualize your design before construction begins helps streamline the decision-making process, allowing for efficient project timelines.
Our 3-D Visualization Process
Project Discussion
During the initial consultation, we discuss your design goals, preferences, and project requirements. Understanding your vision and objectives allows us to tailor the visualization process to your specific needs.
Conceptualization
Experience a virtual walkthrough of your project with our interactive 3-D visualization. This immersive experience allows you to explore your space from different angles, move through rooms, and visualize the flow and functionality of the design. By virtually “walking” through your project, you can identify potential issues, optimize spatial layouts, and ensure that your design meets your practical needs and preferences.
Refinement and Detailing
Based on your feedback and input, we refine the initial 3-D model, adding more details and accuracy to match your design expectations. This includes selecting specific materials, textures, and finishes to ensure the visual representation closely resembles the intended final result.
Lighting and Texturing
We enhance the 3-D model with realistic lighting effects and textures, creating an immersive and lifelike experience. This step brings depth and realism to the visualizations, allowing you to accurately assess the interplay of light and materials within your space.
Virtual Walkthrough
Once the 3-D model is refined and textured, we create a virtual walkthrough experience that allows you to explore your space from different perspectives. This interactive tour enables you to navigate through rooms, observe the design details, and gain a comprehensive understanding of the spatial layout and functionality.
Design Review and Feedback
We encourage your active participation throughout the 3-D visualization process. After the virtual walkthrough, we review the design together, discuss any modifications or adjustments you may have, and address your feedback to ensure the visualization accurately reflects your vision.
Finalizing the Visualization
Once all necessary revisions are made and you are satisfied with the 3-D visualization, we finalize the project by providing you with high-resolution renderings and videos that showcase your design in its best light.
