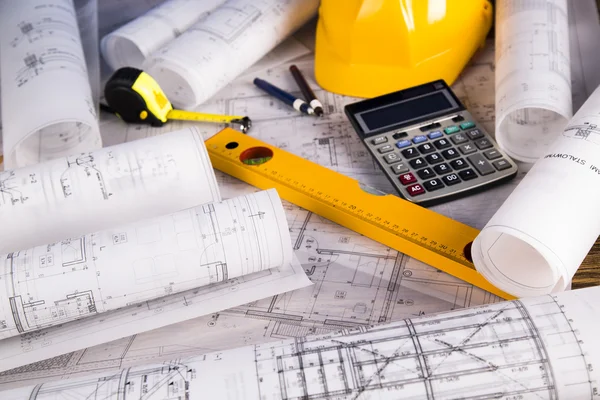Site Measurement Services
Accurate site measurements are the foundation of a successful interior design project. At Sogno, we understand the importance of capturing precise measurements to ensure that every element of your space is taken into account during the design process. Our team of experts utilizes advanced tools and techniques to conduct thorough site measurements, allowing us to create designs that seamlessly fit within your existing structure. With our attention to detail and commitment to accuracy, we ensure that your project progresses smoothly from conception to completion.

Benefits of Our Site Measurement Services
Precise Design Planning
Accurate site measurements provide the foundation for precise design planning. By capturing precise dimensions of your space, we can create designs that optimize the available area and maximize its functionality. Our team takes into consideration architectural features, such as walls, windows, and doors, as well as any structural constraints that need to be accommodated. This level of precision ensures that every design element fits seamlessly within your space, resulting in a cohesive and harmonious environment.
Seamless Integration
When undertaking an interior design project, it is essential to seamlessly integrate the new design elements with the existing structure. Our site measurement service ensures that every detail is considered, from ceiling heights to floor slopes, to create a design that aligns perfectly with your space. By accurately measuring the dimensions of your space, we can avoid costly modifications or design conflicts during the implementation phase, saving you time, money, and potential headaches.
Efficient Material Planning
Accurate site measurements play a vital role in material planning and procurement. By precisely measuring the area to be covered with flooring, wall treatments, or other finishes, we can provide accurate material estimates. This helps streamline the material selection process, ensuring that you have the right quantities and avoiding any wastage. Our expertise in site measurement allows us to optimize material usage, reducing unnecessary expenses and contributing to a more sustainable design approach.
Customized Design Solutions
Every space is unique, and accurate site measurements allow us to create customized design solutions tailored to your specific requirements. By understanding the precise dimensions of your space, we can develop layouts and configurations that make the most efficient use of available space. Whether it’s maximizing storage solutions, optimizing traffic flow, or creating functional work areas, our site measurement service ensures that the design is customized to meet your needs and enhance your overall experience within the space.
Our Site Measurement Process
Initial Consultation
We begin by scheduling an initial consultation to discuss your project goals, design preferences, and any specific challenges related to your space. This consultation allows us to understand your vision and determine the scope of the site measurement process.
On-Site Visit
Our team of experts will visit your location to conduct a comprehensive on-site measurement. We utilize advanced tools, such as laser measuring devices, to capture precise dimensions of walls, ceilings, floors, and other structural elements. We also take note of any existing fixtures, electrical outlets, plumbing lines, or architectural features that need to be considered during the design process.
Accurate Documentation
We document all the measurements and observations in detail, ensuring that nothing is overlooked. Our team maintains meticulous records to ensure accuracy throughout the design and implementation phases.
Integration with Design Process
The site measurements serve as the basis for our design process. We integrate the dimensions and specifications obtained during the site measurement into our design software, allowing us to create 2D floor plans, 3D renderings, and other visual representations that accurately reflect your space.
Design Collaboration
Once the site measurements are integrated into our design software, we collaborate closely with you to develop design concepts that align with your vision and requirements. We take into consideration the measurements and structural constraints to create a design that optimizes space utilization and functionality.
Refinement and Finalization
We present the design concepts to you, seeking your feedback and input. Based on your preferences, we refine the design further, making any necessary adjustments or modifications to ensure that it meets your expectations. Our goal is to create a design that not only fits within your space but also reflects your unique style and taste.
Smooth Implementation
With precise site measurements, the design implementation phase progresses smoothly. Contractors and craftsmen can work with accurate dimensions, ensuring that installations and renovations are done seamlessly. The site measurements act as a guide, minimizing errors and facilitating efficient project execution.
