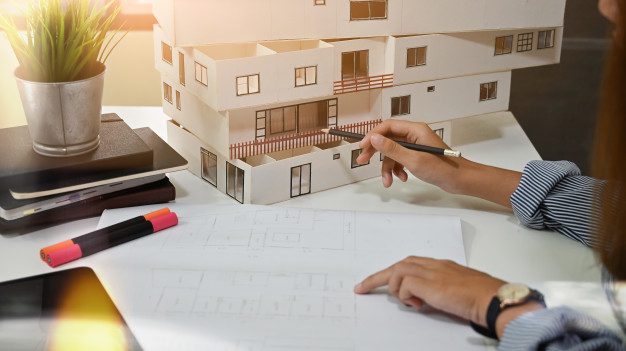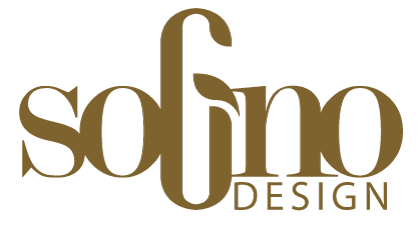Space Planning Services
Are you tired of dealing with cramped living spaces that lack organization and flow? Look no further! At Sogno, we offer smart space planning solutions that will revolutionize the way you experience your home. Our expert designers are dedicated to maximizing every corner of your living spaces, ensuring that your home is not only aesthetically pleasing but also highly functional.
With our space planning services, you’ll enjoy the benefits of an optimized home layout that facilitates seamless movement and a clutter-free environment. Say goodbye to the frustrations of wasted space and welcome a new era of smart living. Whether you’re a homeowner or a resident, our service caters to your specific needs and desires, making your space truly your own.
Experience the joy of a well-planned living space that not only looks amazing but also serves your lifestyle needs effortlessly. Embrace the ease and comfort that come with a thoughtfully organized home. Don’t miss the chance to transform your living spaces and elevate your daily life with our exceptional space planning solutions.

Our Space Planning Services Features
1. Customized Room Layouts
Our experts will create personalized room layouts that cater to your lifestyle and preferences. Whether you need an open-concept living area or a more private workspace, our customized room designs will transform your home into a functional haven. Say goodbye to cookie-cutter layouts and embrace a space that truly reflects your uniqueness.
2. Storage Optimization Solutions
Maximize your storage potential with our innovative solutions. From built-in cabinets to creative storage hacks, we’ll help you declutter your space and keep your belongings neatly organized. Enjoy the luxury of a tidy and efficient home without compromising on style.
3. Multi-functional Furniture Recommendations
Discover the magic of multi-functional furniture pieces that save space while adding versatility to your rooms. Our experts will recommend furniture solutions that serve multiple purposes, adding convenience and charm to your living spaces.
4. Flow Optimization for Seamless Movement
Experience the joy of free-flowing movement within your home. Our space planning service focuses on optimizing the flow between rooms, making your daily activities smoother and more enjoyable.
5. Sustainable Design Integration
We prioritize sustainable design practices in our space planning solutions. Let us help you create an eco-friendly and energy-efficient home that aligns with your values.
6. Virtual Space Planning Consultations
No need to leave your home to benefit from our expertise! Enjoy virtual space planning consultations where our designers will assist you in optimizing your living spaces remotely.
7. Kids' Room Playfulness Redefined
Let our space planning experts create a magical and functional environment for your children. Our kids’ room designs prioritize safety, creativity, and organization, making it a delight for both kids and parents.
8. Home Office Productivity Boost
Transform your home office into a productive and inspiring space. Our space planning solutions will optimize your workspace, ensuring maximum efficiency and comfort.
Our Space Planning Process
Project Consultation
We begin with an in-depth consultation to understand your project goals, design preferences, and budgetary considerations. This initial discussion helps us establish a clear understanding of your vision and objectives.
Concept Development
Based on the information gathered during the consultation, our team of planners develops initial design concepts that align with your goals and requirements. These concepts serve as the foundation for the planning process.
Space Analysis and Layout Design
Our planners conduct a detailed analysis of your space, taking into account its dimensions, architectural features, and functional needs. We create optimized layouts that maximize space utilization, traffic flow, and functionality.
Lighting and Color Planning
We consider lighting design and color coordination to enhance the ambiance and visual impact of your space. Our planners select appropriate fixtures, specify lighting placements, and recommend color schemes that align with your design vision.
Material and Finishes Selection
Our planners assist you in selecting suitable materials, finishes, and furnishings that align with your aesthetic preferences and functional requirements. We provide guidance and recommendations, ensuring that the chosen materials and finishes contribute to the overall design vision.
Budget and Timeline Management
Our planners work closely with you to establish a realistic budget and timeline for the project. We consider cost-effective solutions and prioritize tasks to ensure that your project stays within budget and progresses smoothly according to the established timeline.
Collaboration and Client Feedback
We value your input and encourage open communication throughout the planning process. Our planners collaborate closely with you, seeking your feedback and incorporating your ideas and preferences into the plan. We believe in a collaborative approach that ensures your vision is reflected in the final design.
Documentation and Plan Presentation
Once the planning process is complete, we provide you with comprehensive documentation and a plan presentation. This includes detailed floor plans, lighting layouts, color schemes, material specifications, and any other relevant information to guide the execution of your project.
